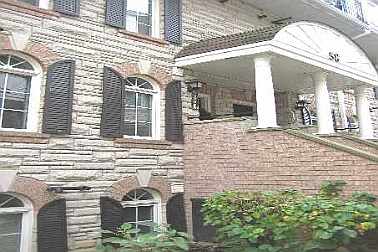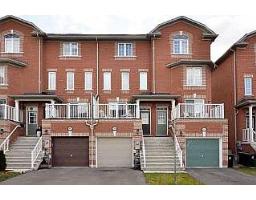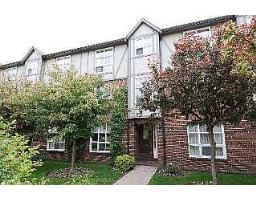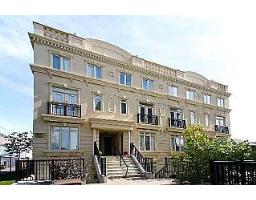|
|
 Joanna Wellford Sales Representative Brokerage |
Properties: TOWNHOUSE
 |
Bedrooms: 3
Bathrooms: 2
Title: Condominium/Strata
Location: #303 - 58 SIDNEY BELSEY CRES, Kingston, WX 09876
Description
Absolute Stunning 3 Storey Unit W/Very Spacious Rooms,Show 10 + + +, Aprox. 11 Yrs Old,2nd Bed W/17 Feet High Ceiling,Can Be Easily Converted To A 4 Bedrm, Walk-In Closet In Mbr,& Walk-Out To Balcony, Main Flr Laundry. 1 Block To T T C,Close To Park, Shools, Shops, Mins Drive To Royal York Village & Jane & Wilson Plaza. Great Design On Building Unit.**** EXTRAS **** Fridge, Stove, Washer&Dryer(As Is),Broadloom, All Elf's, Blinds, Window Coverings, Chandelier In D/R, Central Air ***Lots Of Windows***, Professionally Painted, Visitor Parkings.
Additional details
| Features: | Balcony |
| Maintenance Fees: | $221 Monthly |
| Parking Type: | Underground, Parking pad |
| Master bedroom: | Second level, 14.50 ft x 13.45 ft |
| Bedroom 2: | Second level, 13.25 ft x 13.37 ft |
| Bedroom 3: | Third level, 13.10 ft x 15.09 ft |
| Bedroom 5: | Basement |
| Family room: | Basement |
| Living room: | Main level, 14.98 ft x 16.30 ft |
| Dining room: | Main level, 13.25 ft x 16.30 ft |
| Kitchen: | Main level, 13.38 ft x 12.95 ft |
| Heating Fuel: | Natural gas |
| Heating Type: | Forced air |
 |
Bedrooms: 2
Bathrooms: 1
Title: Condominium/Strata
Storeys: Multi-Level
Location: #8 - 50 BATTENBERG AVE, Kingston, WX 09876
Description
Fabulous Beach Living, Beautiful & Spacious 2 Bdrm Townhome, Bright Interior W/Ideal South Exposure, Skylight, Sliding Glass Doors Leading To Private Fenced In Terrace Perfect For Entertaining! Modern Reno'd Bathroom, Built In Closets, Tons Of Cabinetry In Kitchen, Lots Of Storage - Don't Miss Crawl Space. Updated Hardwood Flrs & Berber Carpet Thru-Out, 2 Car Pkg (Parking Space Accomodates 2 Cars).Steps To Queen St. Amenities, Boardwalk, Park, Cinema, Ttc.**** EXTRAS **** Cable, Fridge, Stove, Dishwasher, Washer, Dryer, California Shutters & Window Coverings, Electric Light Fixtures, DuctlessCentral Air Wall Unit, Newer Deck. Excl:Wall Mounted T.V. Public Open House Sat. & Sun. Dec 5th & 6th 2-4 P.M.
Additional details
| Features: | Balcony |
| Maintenance Fees: | $221 Monthly |
| Parking Type: | Underground, Parking pad |
| Master bedroom: | Second level, 14.50 ft x 13.45 ft |
| Bedroom 2: | Second level, 13.25 ft x 13.37 ft |
| Bedroom 3: | Third level, 13.10 ft x 15.09 ft |
| Bedroom 5: | Basement |
| Family room: | Basement |
| Living room: | Main level, 14.98 ft x 16.30 ft |
| Dining room: | Main level, 13.25 ft x 16.30 ft |
| Kitchen: | Main level, 13.38 ft x 12.95 ft |
| Heating Fuel: | Natural gas |
| Heating Type: | Forced air |
 |
Bedrooms: 3
Bathrooms: 2
Land Size: 14.76x80.38 FT
Storeys: 3
Location: 29 TOMMY DOUGLAS GDNS, Kingston, WX 09876
Description
Immaculate & Upgraded 4 Yr Old Freehold Executive Townhome On Quiet Cul-De-Sac. Bright 1700+ Sf, South Facing On Quiet Park. Desirable 'Briarhill' Neighbourhood. Open Concept-Designer Decor. Family Sized Kit W/ Soaring Ceilings, W/O To Landscaped Garden Oasis '07. New Crown Molding, Hardwd Flr Thruout. Sumptuous Master Retreat. Access 2 Bus & Subway. Close To French Immersion/Public, Acclaimed Catholic & Hebrew Schools. Low Maintenance Living At Its Best!**** EXTRAS **** Fridge, Stove, D/W, Front Loading Washer/Dryer, Elf's, Custom Window Coverings, Cac, High End Central Vac, Alarm System Roughed In, Keyless Garage Entry. High Bsmt Easy To Finish W/ 3Pc Roughed In. Direct Access To Garage.
Additional details
| Features: | Balcony |
| Maintenance Fees: | $221 Monthly |
| Parking Type: | Underground, Parking pad |
| Master bedroom: | Second level, 14.50 ft x 13.45 ft |
| Bedroom 2: | Second level, 13.25 ft x 13.37 ft |
| Bedroom 3: | Third level, 13.10 ft x 15.09 ft |
| Bedroom 5: | Basement |
| Family room: | Basement |
| Living room: | Main level, 14.98 ft x 16.30 ft |
| Dining room: | Main level, 13.25 ft x 16.30 ft |
| Kitchen: | Main level, 13.38 ft x 12.95 ft |
| Heating Fuel: | Natural gas |
| Heating Type: | Forced air |
 |
Bedrooms: 3 + 1
Bathrooms: 3
Title: Condominium/Strata
Storeys: 3
Location: #Th3 - 98 CARR ST, Kingston, WX 09876
Description
Large Condo Townhouse, Approx. 1375 Sq.Ft.Interior With Double Rooftop Private Terrace With View Of Cn Tower Approx. 535 Sq.Ft.(Gas Bbq W/Gas Line) 3 Bedrooms + Den, Open Concept Living/ Dining/Kitchen, 3 Baths, Parking, Locker & All Within Steps Of Ttc, Cafes, Theatres, Shops, Hospitals & More. This Is One Of The Largest Units In The Complex At A Remarkable Price. Don't Miss Out. See This One Right Away!**** EXTRAS **** Frigidaire Stainless Steel Fridge,Stove,B/I Dishwasher,Microwave Frigidaire Stacked Washer/Dryer,Exhaust Fan,All Elf's, All Window Cov,Brdlm W/Laid,Gas Bbq On Rooftop(Gas Line), Alarm System. Exclude Patio Set-Negotiable.
Additional details
| Features: | Balcony |
| Maintenance Fees: | $221 Monthly |
| Parking Type: | Underground, Parking pad |
| Master bedroom: | Second level, 14.50 ft x 13.45 ft |
| Bedroom 2: | Second level, 13.25 ft x 13.37 ft |
| Bedroom 3: | Third level, 13.10 ft x 15.09 ft |
| Bedroom 5: | Basement |
| Family room: | Basement |
| Living room: | Main level, 14.98 ft x 16.30 ft |
| Dining room: | Main level, 13.25 ft x 16.30 ft |
| Kitchen: | Main level, 13.38 ft x 12.95 ft |
| Heating Fuel: | Natural gas |
| Heating Type: | Forced air |
 |
Bedrooms: 3
Bathrooms: 2
Title: Condominium/Strata
Storeys: 3
Location: #11 - 60 CARR ST, Kingston, WX 09876
Description
Stunning Townhouse In Trendy Queen West. Rarely Offered Corner Unit At The Corner Of The Complex (Private And Quiet) With Huge Double Rooftop Terrace * Your Very Own Spectacular City View * Spacious And Bright 1375 Sq.Ft Of Pure Luxury. Many Upgrades Include: Soaring Smooth 9' Ceiling, Hardwood Floor Throughout, Open-Concept Gourmet Kitchen. 2 Parking Spaces And 2 Lockers! Walk To Kensington, Trendy Queen St Shops. Steps To Ttc. Most Desirable City Living.**** EXTRAS **** Upgraded S/S Kitchenaid Fridge, And Gas Range With Convection Oven, Microwave, B/I Dw. Stacked Washer/Dryer. Claw Feet 66' Soaker Tub. Gas Grill On Roof Top. All Window Coverings. Crystal Chandelier(Main Floor). Hot Water Heater(R)$50/Mth.
Additional details
| Features: | Balcony |
| Maintenance Fees: | $221 Monthly |
| Parking Type: | Underground, Parking pad |
| Master bedroom: | Second level, 14.50 ft x 13.45 ft |
| Bedroom 2: | Second level, 13.25 ft x 13.37 ft |
| Bedroom 3: | Third level, 13.10 ft x 15.09 ft |
| Bedroom 5: | Basement |
| Family room: | Basement |
| Living room: | Main level, 14.98 ft x 16.30 ft |
| Dining room: | Main level, 13.25 ft x 16.30 ft |
| Kitchen: | Main level, 13.38 ft x 12.95 ft |
| Heating Fuel: | Natural gas |
| Heating Type: | Forced air |
More details |
